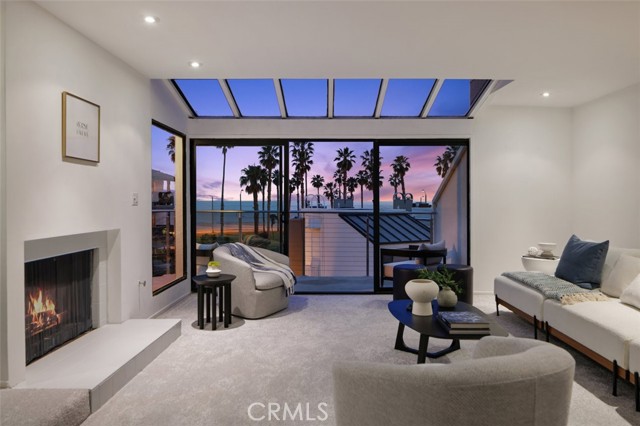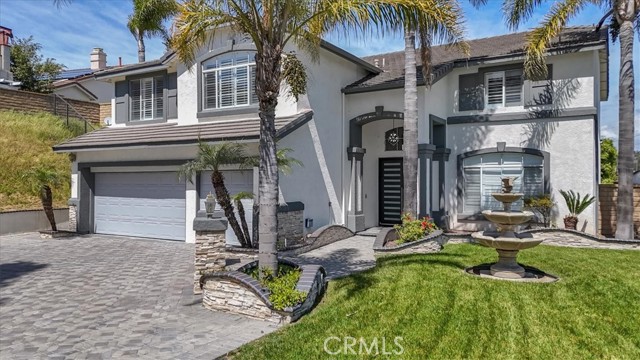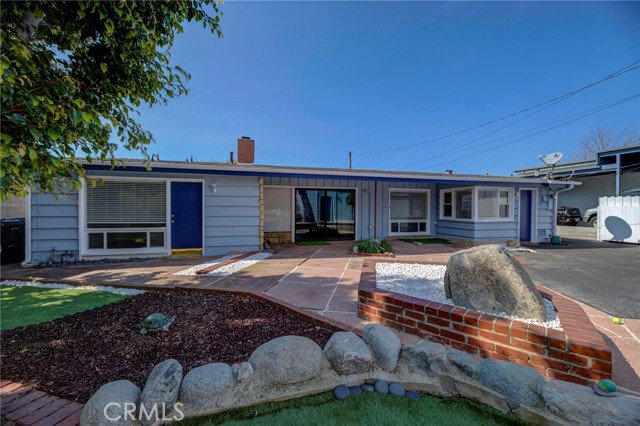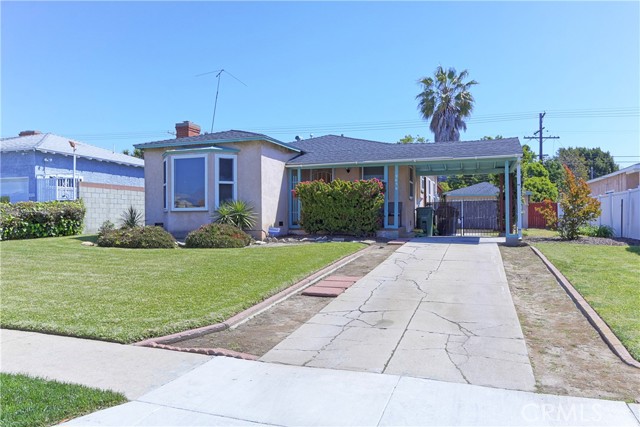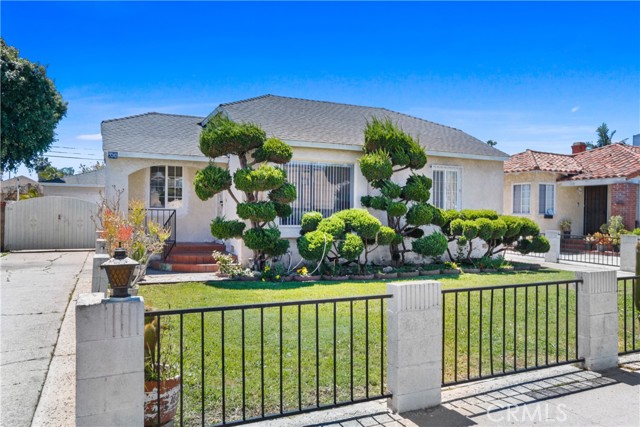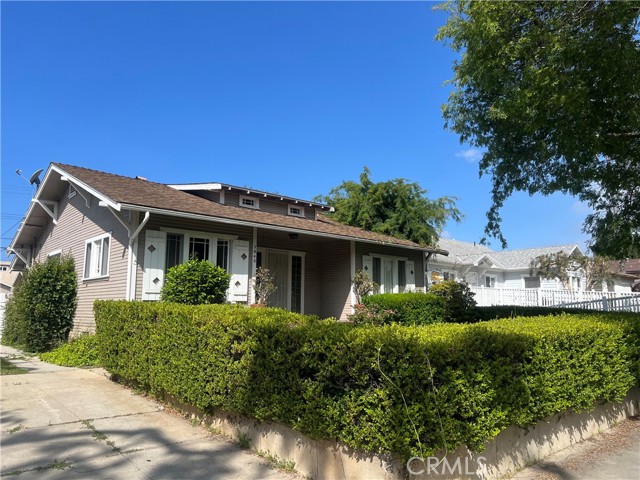Our Team Listings
Browse through our active listings.

For Sale
$850,000
6143 Hayter Ave, Lakewood, CA 90712
- 3 Beds
- 1 Bath
- 1,158 Sq.Ft.

Active Under Contract
$1,100,000
1327 W 147th St, Gardena, CA 90247
- 4 Beds
- 3 Baths
- 2,156 Sq.Ft.

Active Under Contract
$750,000
717 S Clymar Ave, Compton, CA 90220
- 3 Beds
- 2 Baths
- 1,355 Sq.Ft.

For Sale
$1,049,999
11687 Bellagio Rd Unit: 5, Los Angeles, CA 90049
- 2 Beds
- 3 Baths
- 2,030 Sq.Ft.

Pending
$4,595,000
760 S San Rafael Ave, Pasadena, CA 91105
- 5 Beds
- 5 Baths
- 3,479 Sq.Ft.

For Sale
$2,549,995
2246 N Edgemont St, Los Angeles, CA 90027
- 4 Beds
- 2.5 Baths
- 2,900 Sq.Ft.
